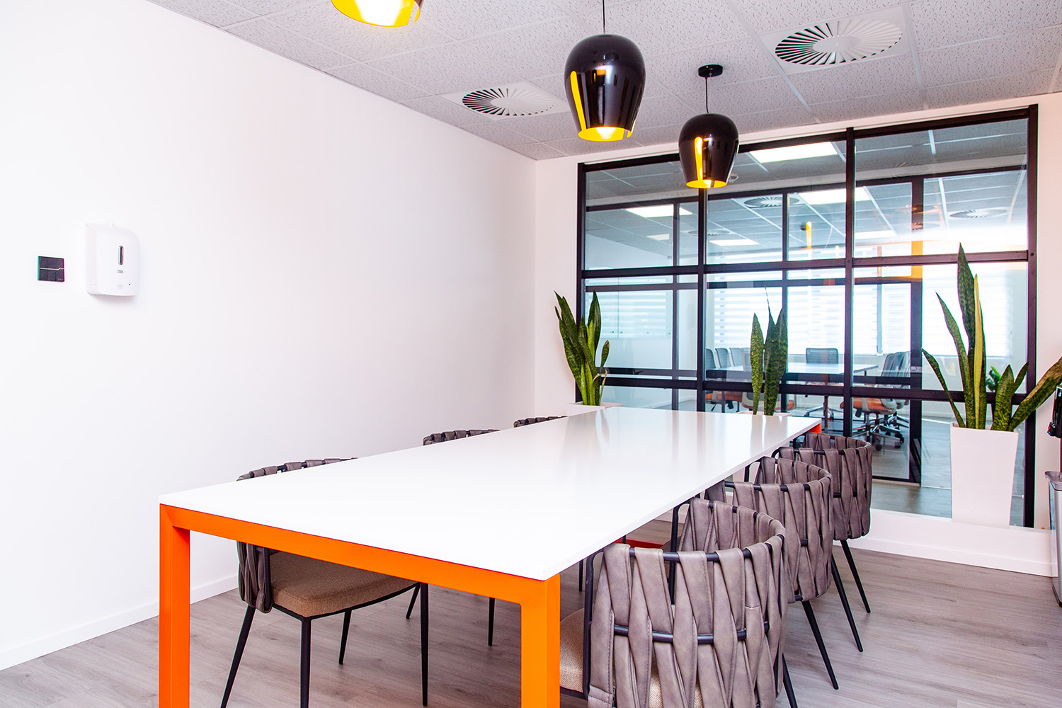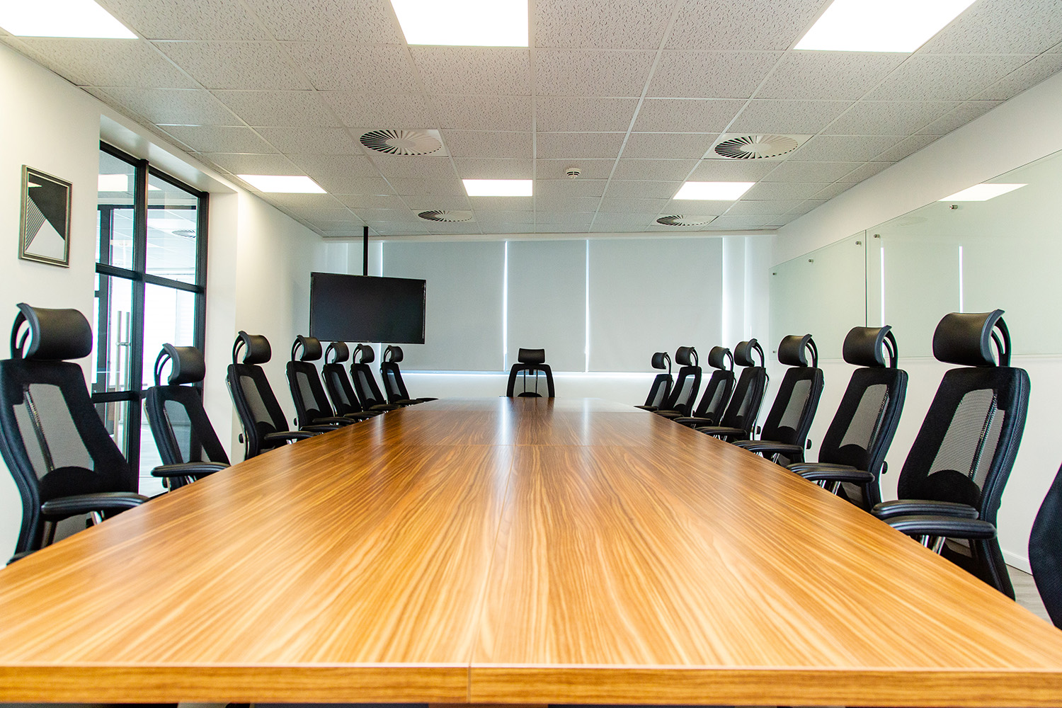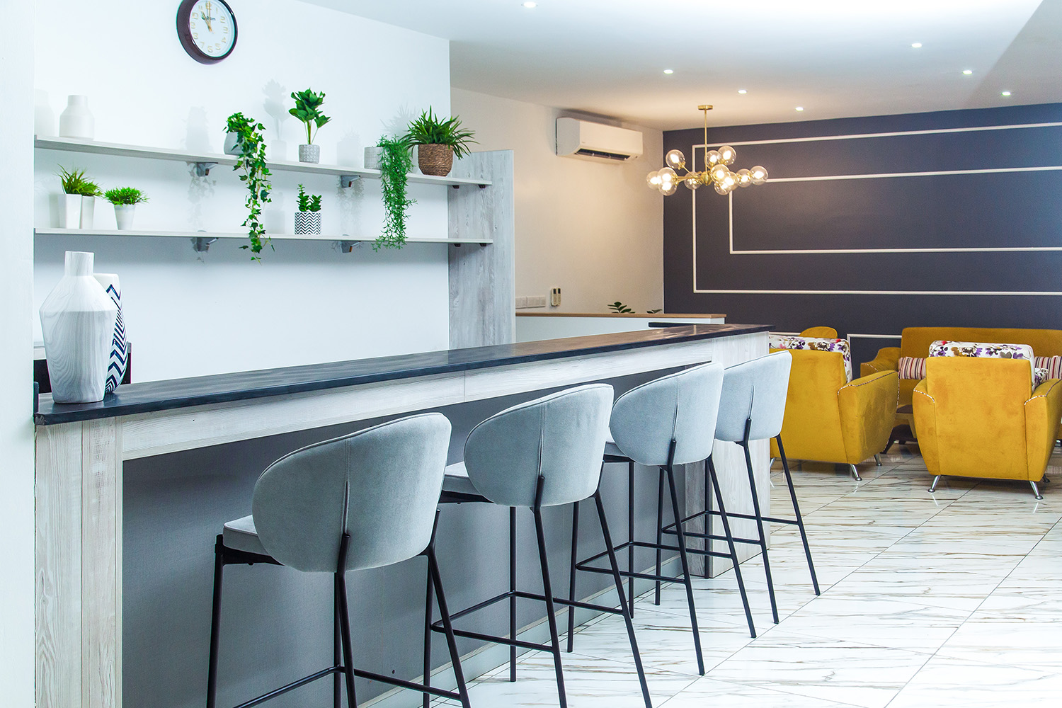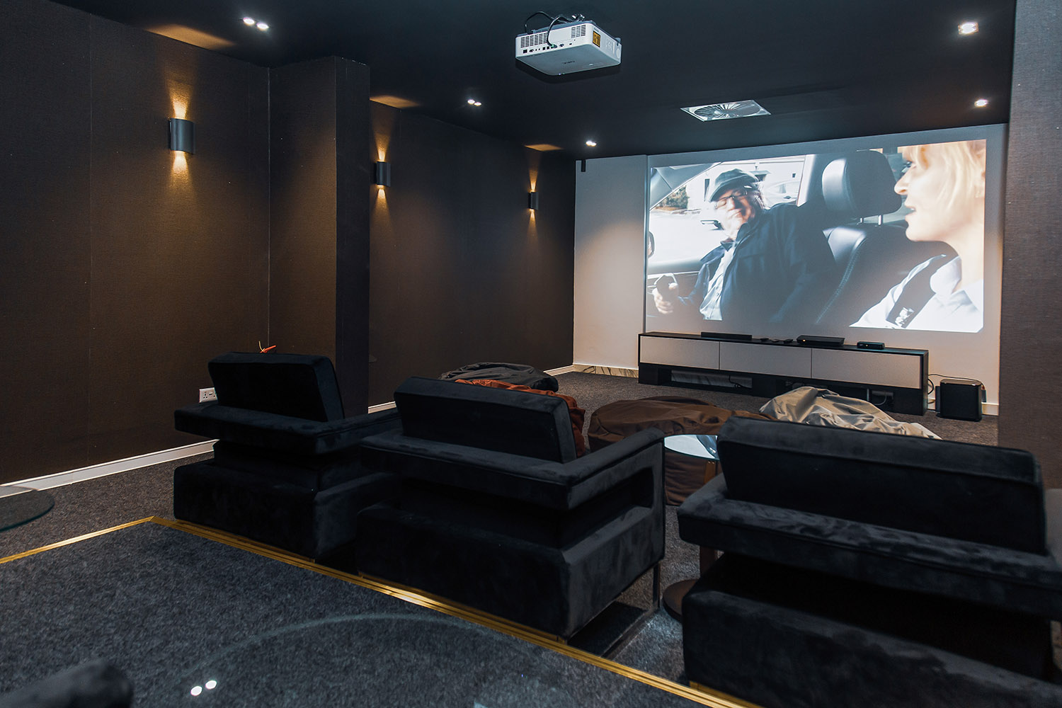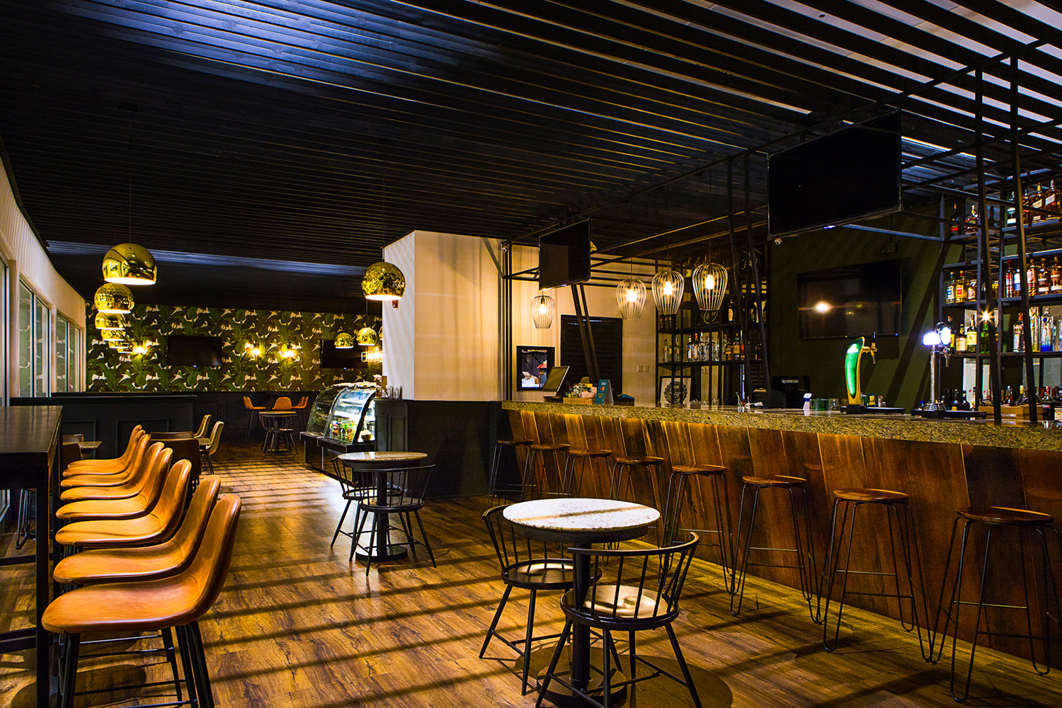
our solutions
SPACE’s design and build services see your project from inception to completion to post-project maintenance. We understand the design and build process can be stressful and overwhelming for our clients, and offer a hassle-free, one-stop solution to creating the space of your dreams.
Every project begins with both a visual and feasibility assessment. During the visual assessment, we visit the location to better understand the space. During the feasibility assessment, we study the space critically and determine the variables that will limit or restrict the successful completion of the project.
We recreate the entire space on paper following the feasibility assessment by representing the dimensioned floor plans, sections, and elevations. This serves as the first point of reference for our designs.
A spatial layout that builds on the as-built drawings and contains the new design for the space.
Expansion on the schematic design to include 3D modeling, interior design, and exterior facade details.
A minimum of three quotations are received for specialized services that need to be outsourced.
A detailed statement of work, prices, dimensions and other details, for every aspect of the project.
Sourcing and procurement of all items necessary for the project taking into consideration lead times to avoid project delays.
With strong knowledge in local regulations, we handle and manage all the administration, permission and licenses to carry out construction works. We obtain and ensure only quality and durable materials to ensure longevity and structural integrity. We provide a well- planned and detailed construction schedule to maximize time and resources efficiently.
Our clients receive a construction maintenance schedule catered to the specifications of each build. We don’t believe that maintenance must be a constant headache, and our maintenance service ensures that you have a reliable team of professionals to handle whatever may arise.
Creative.
Practical.
Extraordinary.

